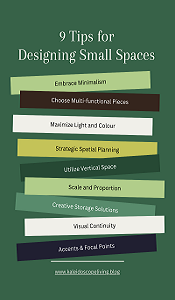9 Smart Tips for Designing Small Spaces | Kaleidoscope Living

How do you design a small space? The key is to focus on minimalism, multi-functional furniture, smart storage, and a thoughtful layout that maximises light and flow. With a few design strategies, even a compact home or studio apartment can feel open, stylish, and functional.
Living in a small space doesn’t mean you have to compromise on comfort or personality. In fact, compact homes often bring out the most creativity. Every square metre counts, every piece of furniture has to earn its place, and every design detail shapes how you experience your home.
If you’re living in a studio apartment, a tiny home, or simply a small room, these nine interior design tips will help you maximise your space while creating a balanced, inviting, and authentic style.
Get in touch!
Your environment should feel like home: familiar, comforting, and safe. It’s where stories unfold, connections deepen, and life finds its rhythm.
That’s the heart of our design philosophy.
Whether you're building from scratch or renovating a beloved space, your design decisions matter. Let’s explore how to make them count.
Book an online design consultation today.
Embrace minimalism
Less is more in small spaces. Minimalism isn’t about emptiness; it’s about intentional living. Curate only what you truly need and love, invest in quality pieces with simple lines that bring calm rather than clutter. A minimalist approach can create breathing room and make your home feel bigger.
Choose multi-functional furniture

In compact homes, furniture should serve multiple purposes. Think beds with storage drawers, extendable dining tables, or ottomans that double as coffee tables. Multi-functional pieces help you adapt your home to daily needs without overcrowding it.
Maximise light and colour
.jpg?width=450&height=309&name=Maximise%20light%20and%20colour%20Photo%20by%20Max%20Vakhtbovycn%20on%20Pexels%20(2).jpg)
Natural light instantly expands a room, so use sheer curtains or light shades to let it in. Layer your artificial lighting — ambient, task, and accent — for depth and warmth. Stick to a restrained colour palette of two or three hues. Light tones keep things airy, while small bursts of bold colour add personality.
Plan your space strategically

Every square metre counts. Define zones within your home using rugs or furniture arrangements to add structure. Keep walkways clear and logical so the room feels spacious, not cluttered. Smart planning ensures you make the most of every corner without blocking movement.
Utilise vertical space

When floor space is limited, go up. Tall shelving, wall-mounted storage, and lofted platforms can free up valuable room below. Vertical design not only boosts storage but also draws the eye upward, making ceilings feel higher and the room more expansive.
Scale and proportion matter

Large, bulky furniture can overwhelm a small room. Instead, choose pieces that are scaled to fit. A loveseat may work better than a sectional. Low-profile beds and sofas keep sightlines open. Transparent tables or chairs also maintain visual flow, giving the illusion of more space.
Get creative with storage

Clutter makes any home feel smaller. Hide essentials in built-ins, under-bed drawers, or recessed nooks to keep surfaces clear. Creative storage allows your space to stay functional without disrupting the aesthetic — your design elements can shine while everything else is neatly tucked away.
Create visual continuity

Repetition and cohesion make small interiors feel larger. Use consistent colours, finishes, or motifs throughout your space. Align sightlines where possible so one area flows naturally into the next. Visual continuity helps your home feel harmonious and expansive.
Add accents and focal points

Don’t shy away from a little drama. A bold feature wall, sculptural light, or textured rug can anchor the design and add depth. Just keep it intentional; one or two statement accents will have an impact without overwhelming the space.
TLDR: Small space design checklist
Designing a small space is about working smarter, not harder. With intentional choices, your studio apartment or compact home can feel spacious, stylish, and authentic. Here's what we've learned:
- Embrace minimalism.
- Choose multi-functional furniture.
- Maximise light and colour.
- Plan your layout with clear zones.
- Use vertical space for storage.
- Scale furniture to fit your room.
- Keep clutter hidden with smart storage.
- Repeat colours and materials for flow.
- Add one or two focal points for personality.
At Kaleidoscope Living, we believe design isn’t just about aesthetics — it’s about creating spaces that support the way you live. If you’re ready to explore more, browse our newsletter - Beyond Aesthetics Playbook for inspiration or book an online consultation to see how we can bring these principles into your own home.





